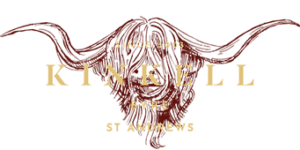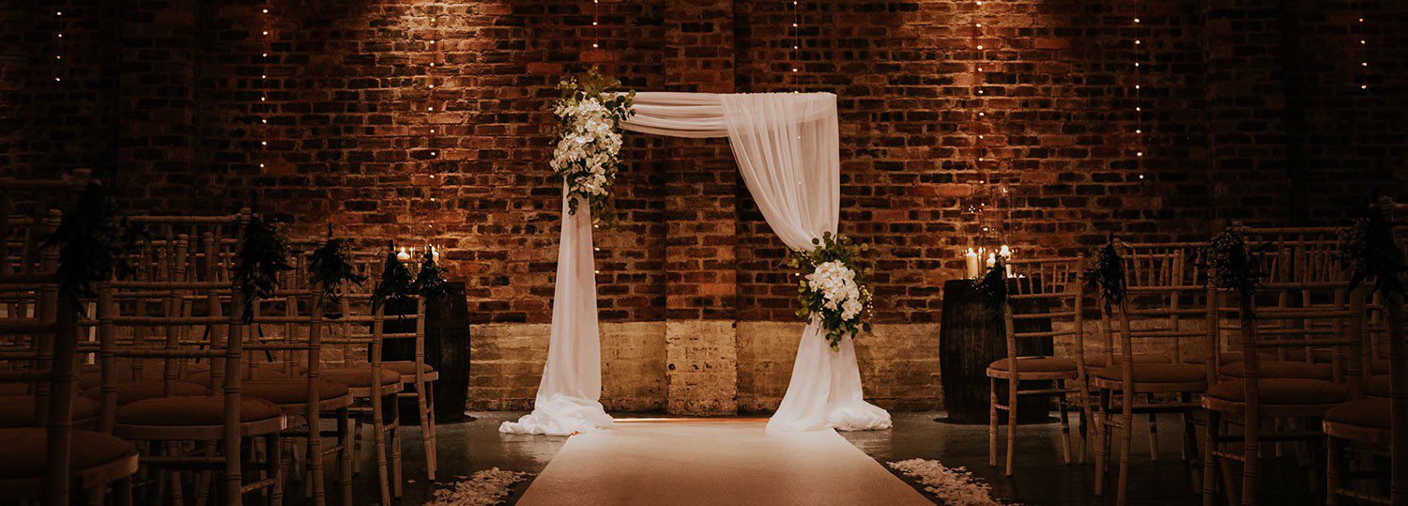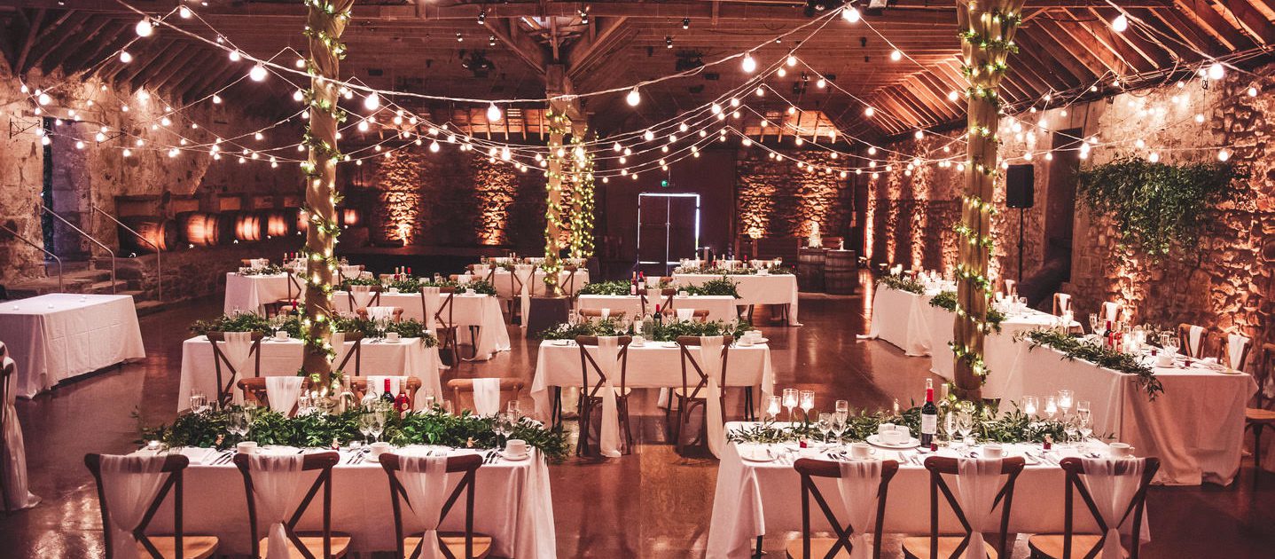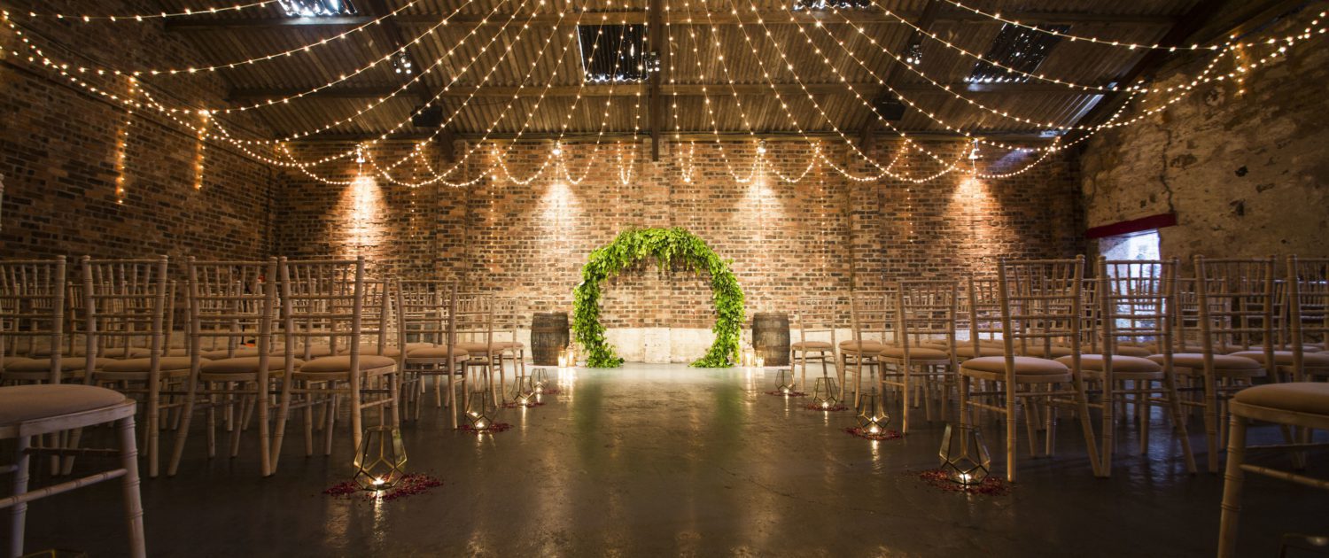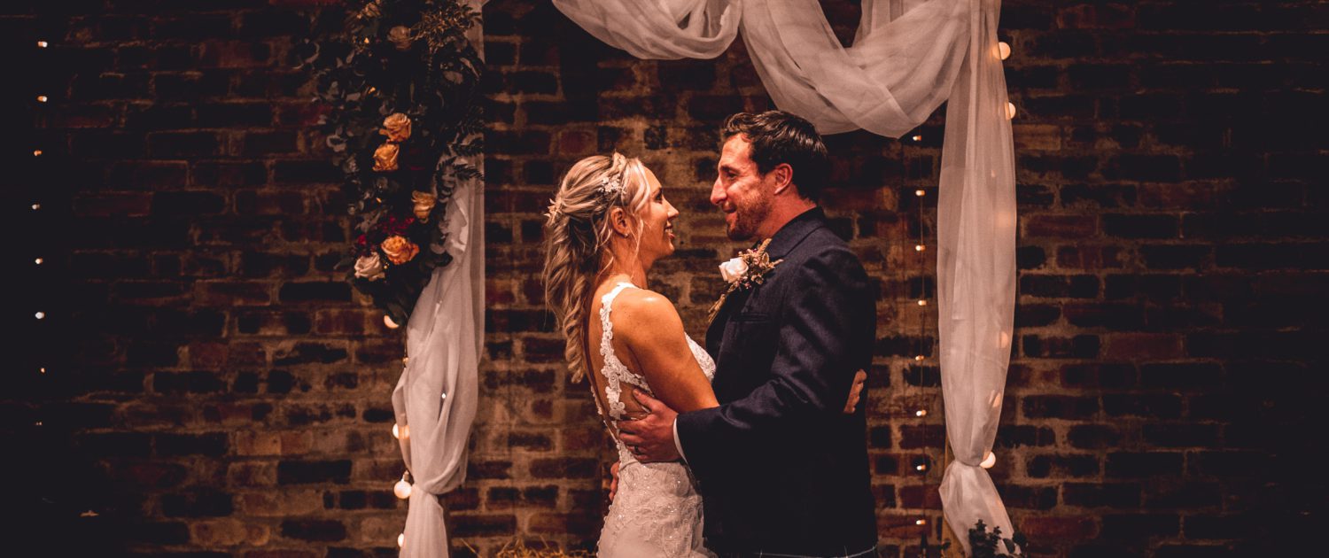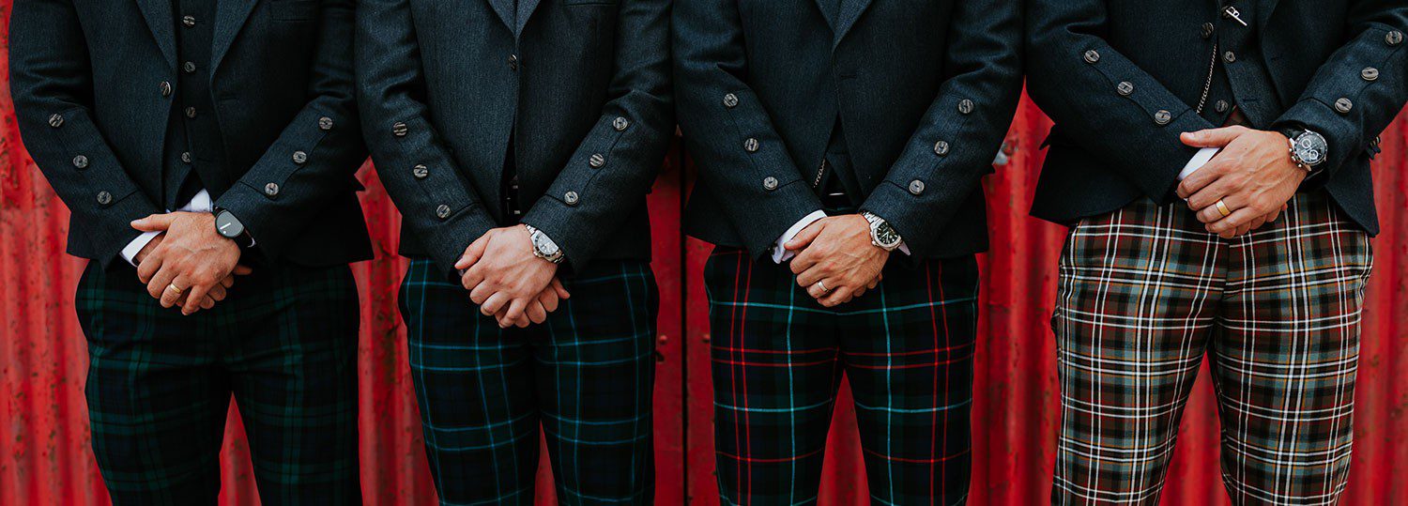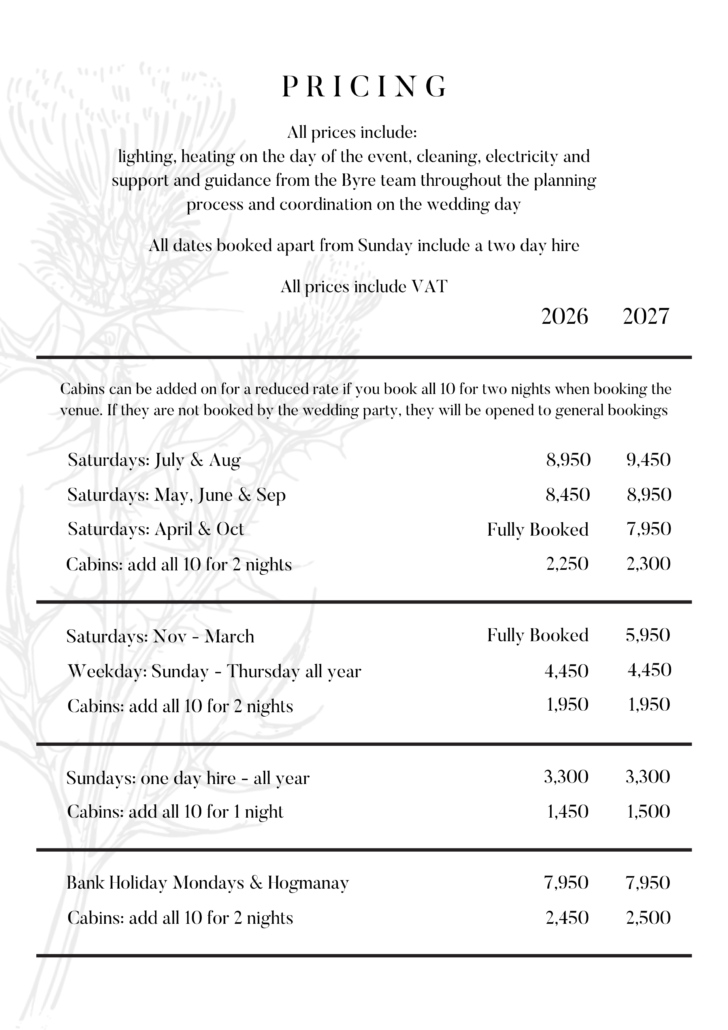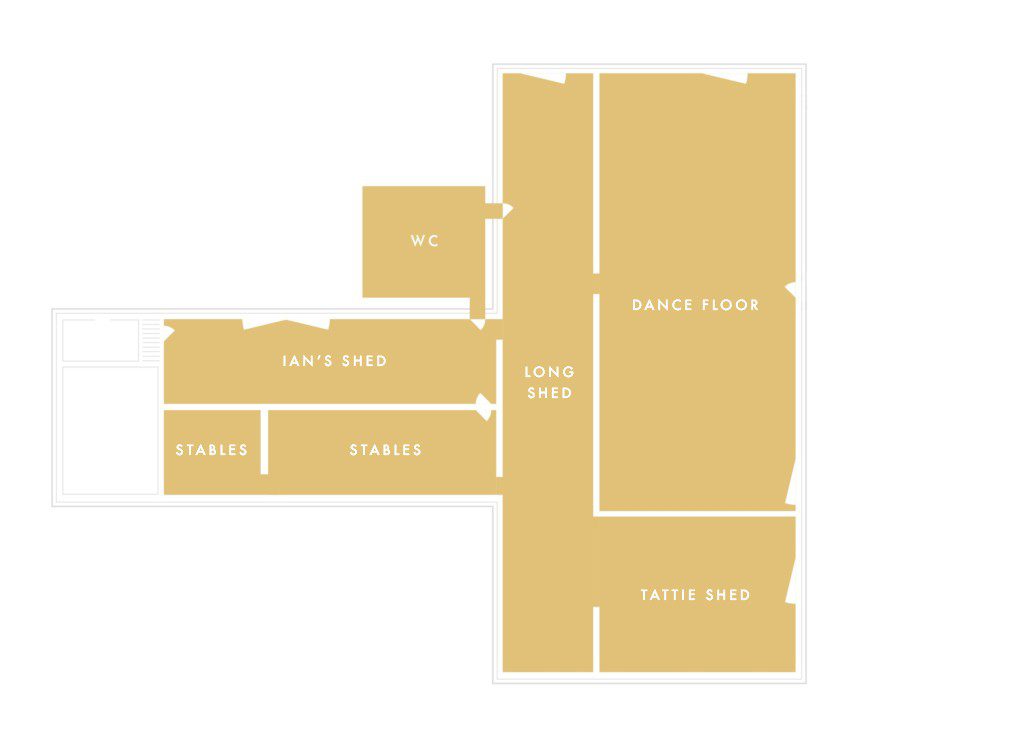Rustic Barn, Exclusive for your Big Day
A truly unique Wedding Venue
Kinkell Byre is more than just a wedding venue in Scotland. We offer you exclusive hire of a converted barn which is full of character and rustic charm with plenty of room inside and out, all in an amazing setting.
The Kinkell Byre team have more than 20 years experience in weddings and events and will give you as much or as little help and advice as you want. This allows you to really add your personal touch so that your wedding is truly unique.
Please contact us if you have any questions
For pricing, availability & more information..
Your Wedding, Your Way
Bar
Kinkell has its own bar that comes fully stocked and staffed with the venue hire. The wooden bar structure is right at the heart of the Byre in the Long Shed – perfect for a pre ceremony beverage and drinks reception, it’s open throughout the meal for your guests right through until 1am
No corkage
You can provide some drinks for your guests with no corkage – up to 2 drinks after the ceremony for drinks reception, half a bottle of wine per person for dinner and a toast glass of fizz. We offer a comprehensive list of wine and fizz that you can to order through Kinkell Bars which can also be served by Kinkell staff. Email for details.
Cabins
Our 10 self-catering Cabins are available for you to book on the night of your wedding and the night before if you have a set up day. If you book all 10 for 2 nights they are cheaper than if you book individually, but this is also an option
They sleep 2 people each so 20 people can stay on site over your wedding. We have a communal BBQ area located at the front of the Cabins where you can get together with your friends and family the night before!
Furniture hire available from Kinkell Byre
We have a range of tables, chairs and Chesterfield sofas which you can hire directly from us. You can find our furniture hire list here
No need for room resets
The Byre is made up of separate areas which allows each part of your day to have its own space, which can all be set up in advance. There is no need for room turnovers which helps create a relaxed flow to your day. The average wedding here at Kinkell Byre is between 100-120 people however the space is extremely flexible and has hosted weddings from 50 people to 450 people.
Choose your own suppliers
There are some amazing suppliers out there so you can work with who you love. We have a list of recommended suppliers who we have worked with many times over the years and can personally recommend their products and services. If you are still looking for ideas, we are happy to offer our advice as well!
Coordinated Wedding Package
If you love the venue, but don’t want the blank canvas option, we can organise a full wedding package for you. We find out what sort of wedding style you are looking for; floral inspiration, catering ideas etc and then we find a range of suppliers for you to pick from. Taking the hassle out of wedding planning, we can work with you one-to-one to plan in everything you need. Email to find out more at info@kinkell.com
Legal Ceremonies
We are very lucky in Scotland where getting married does not just mean a traditional church ceremony or registrary office. Scotland is one of the only places in the world that allows you to get married anywhere, your way, all that you need is a registered body and a marriage schedule. Here you can find out how this works.
Latest News
Kinkell Byre X Platter & Pop – Winter Weekday Special Offer
We have collaborated with the wonderful Platter & Pop to bring you an amazing venue & catering deal for any weekday dates from November 25 – March 26. Email us at info@kinkell.com for more information
Summer Saturdays 2026
We still have a few dates for couples looking to tie the knot in the most beautiful seasons of the year, email us at info@kinkell.com for more information and availability.
Open Day – Sunday 26th October 2025. 12pm-4pm
Some of our recommended suppliers will be dressing and styling the venue, preparing canapés to try and showcasing their work. If you’re totally new to wedding planning, have already researched some suppliers or have booked Kinkell and want to revisit and bring friends and family, you’re all welcome! No appointment needed!
Viewings:
The best time to view the venue would be the evening before a wedding – this is usually a Friday but we can also do most Sundays and some midweek dates – email us at info@kinkell.com to book in your showround!
Email info@kinkell.com for more information
Social Media:
Keep up to date with our latest news and developments on our Facebook and Instagram pages for updates.
We are now on TikTok – check it out!
We would like to share a very special wedding with you – a gorgeous couple who met at Kinkell. Clare was working behind the bar and Joe was a guest at his friend’s wedding. Their love grew from there and they chose to get married where it all began! Video by Lee Richardson Films
Floor Plan
Kinkell Byre has 4 main areas that can be used at different parts of your wedding. There’s an entrance room, a ceremony room, the Long Shed houses the bar and access to outside and then the dining area which is also where we have a stage and dance floor. We are lucky enough to have a layout that allows for an effortless flow throughout the day, meaning you’re never herded into different spaces to reset rooms!
Ian’s Shed
(Approx. 23.5 m x 6 m (141 m2 ) 1500 sq ft)
This room is usually used as an entrance area, but can also be used as a ceremony area for up to 100 guests. Ian’s Shed can also can be used for for serving drinks on arrival. If the weather isn’t great outside, this room is also a good space for photographs.
The Long Shed
(Approx 41 m x 5.5 m (225.5 m2 ) 2,400 sq ft)
The heart of the Byre – the Long Shed is mainly used for the drinks reception, lounge seating and the bar. The hessian curtains between this area and the dining space and dance floor are kept closed throughout the day and are then opened after dinner to connect both spaces
Dance Floor
(Approx. 31 m x 14 m (434 m²) Approx. 4,500 sq. ft)
This wooden floored area allows plenty of space for tables, chairs and dancing without any need for re-setting for up to 150 people. The space allows for flexibility to choose table sizes shapes and layouts to suit your theme and décor.
Tattie Shed
(Approx 14.5 m x 10.5 m (152.5 m2 ) 1,600 sq ft)
This area is the most popular for wedding ceremonies with a maximum capacity of 200 people. Alternatively, it can be used as a second area for tables & chairs seating up to 120 which combined with the dance floor allows room for a total of 350-450 depending on required dance floor area.
After the ceremony, we move your chairs down to the dining area and you can reuse this space in a multitude of different ways; games, mini golf, photobooth, buffet set up for your wedding breakfast or for your evening buffet.
Stables
This area is is usually used as the kitchen space. Here, your chosen caterer would bring in their own catering equipment and set up for service. There is an external door to bottle bins and recycling and also direct access to the Long Shed to serve canapés and an easy route down to the tables for quick dinner service.
